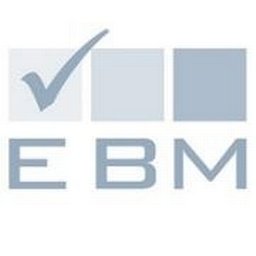Job Description:-
- Preparation of technical drawings using mainly REVIT, rough sketches and other type of design format as per project specification; IFC drawings and design calculations from engineer
- To critically review the relevant documents prior to start of construction e.g BOQ, IFC, Project Specification etc
- Checks and corrects work prepared by others in order to conform to standards, specifications, and design requirements
- Prepare finished drawings for construction work from sketches, specifications, and field notes
- Prepares MEP calculations drawings, plumbing, piping and small substation and electrical works.
- Design change requirements, including but not limited to piping and plumbing design
- Identify any deviation in the design and provide justification for the deviation and quantity
Skills Required
- Experience in 3D software and REVIT is a MUST.
- Experience in MEP, Civil design detailing and quantification as per drawings.
- Experience and knowledge in Architectural / Landscape design is an advantage
- Able to work with minimum supervision and can prepare a quick, simple and accurate hand calculations to double check the design
Requirements
3 Years experience working for a similar organisation in the construction industry
Job Types: Permanent, Full-time
Education:
- Bachelor's (Preferred)
Experience:
- Construction Industry: 2 year (Preferred)
Job Type: Full-time
Pay: Up to AED5,000.00 per month
الإبلاغ عن وظيفة
