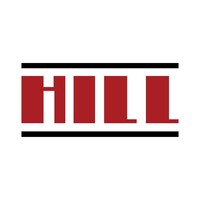Develop detailed and accurate 2D and 3D drawings for commercial kitchen layouts and waste management systems using AutoCAD and Revit.
Create and manage Revit models for commercial kitchen equipment layouts, ventilation, drainage, and waste handling areas.
Coordinate with MEP and architectural teams to ensure clash-free integration of kitchen and waste management systems using BIM 360 collaboration tools.
Upload, manage, and review design models and documentation in BIM 360 Docs or BIM Collaborate Pro, ensuring alignment across disciplines.
Design waste management layouts including bins, chutes, compactors, and segregated storage areas per municipal and food safety regulations.
Participate in BIM coordination meetings and actively contribute to resolving issues flagged during model coordination and clash detection.
Ensure all drawings and models comply with local authority requirements (e.g., Dubai Municipality, ADAFSA) and international standards like HACCP.
Revise and update Revit models based on feedback from consultants, project managers, and clients.
Maintain drawing version control, logs, and documentation within the BIM 360 platform.
Job Type: Full-time
Pay: AED3,000.00 - AED3,500.00 per month
Experience:
- Drafting: 2 years (Preferred)
Expected Start Date: 10/06/2025
