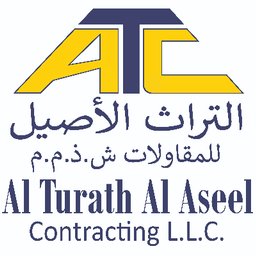We are seeking a detail-oriented and experienced MEP Draughtsman to join our team. The successful candidate will be responsible for preparing coordinated MEP drawings for construction projects, including HVAC, plumbing, drainage, and electrical systems. The role involves working closely with engineers, architects, and site teams to ensure accurate, timely, and compliant designs.
Key Responsibilities:
- Prepare detailed MEP shop drawings (Mechanical, Electrical, and Plumbing) in compliance with project specifications and industry standards.
- Develop coordinated MEP drawings using AutoCAD and/or Revit, ensuring there are no clashes between disciplines.
- Interpret architectural and structural drawings and incorporate them into MEP layouts.
- Create detailed sections, elevations, and as-built drawings as required.
- Assist in BIM coordination and clash detection using software such as Navisworks or Revit (if applicable).
- Update drawings based on site changes, revisions, and redline markups.
- Ensure timely submission of drawings and documentation to consultants and clients.
- Maintain an organized digital and hard-copy archive of all MEP drawings.
- Collaborate with MEP engineers and site supervisors for drawing clarifications and modifications.
- Conduct regular coordination meetings with design and construction teams to align drawings with actual site conditions.
Requirements:
- Diploma or bachelors in Mechanical / Electrical Engineering or a related field.
- 5–8 years of experience as an MEP Draughtsman in a contracting or construction company.
- Experience working on High Rise, Villas, Residential, Commercial projects
- Proficient in AutoCAD
- Attention to detail and high level of accuracy.
- Strong communication and coordination skills.
Job Type: Full-time
الإبلاغ عن وظيفة

